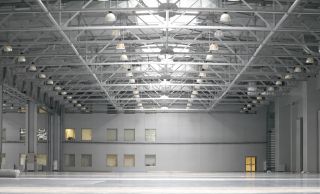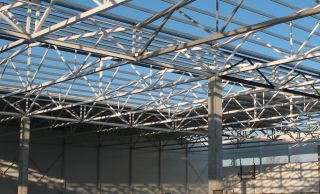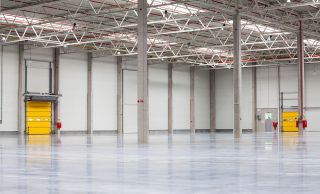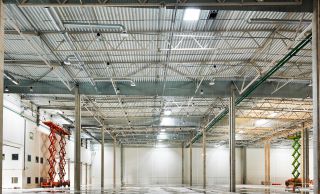Steel halls
Truss construction system
Truss girder (also called lattice girder) is frequently used in the construction of large space single-storey buildings. A truss is a supporting structure under the roof sheathing; it also guarantees horizontal stability. Trusses are used in Poland first and foremost in industrial buildings which need a lot of space inside e.g. in order to store a racking system. At the same time it provides a light and stable load-bearing structure. One distinct advantage of lattice girders is the possibility of using them both in typical steel constructions and in reinforced-concrete and steel hybrids.
The most important advantage of the truss, however, is the weight of the construction. The same span between columns can be bridged both with a truss, a plate girder, a hot rolled or reinforced-concrete element; nevertheless, a lattice girder will be the lightest construction of all. Trusses also perform better in terms of rigidity and load capacity than the above mentioned steel constructions. The differences between trusses and girders get bigger as wider spans are used between supporting columns and the load becomes heavier. However, we must bear in mind that a truss can be used in full only when there are no limits to the design of a building, e.g. its height. Then we have to deal with one of the disadvantages of the truss – its height which gives the building its stability and the capability of carrying a considerable load.
Another advantage of using trusses as roof girders is that it allows for leading the elements of interior installations between its top and bottom chords. If we wanted to do the same with a plate girder or a hot rolled and reinforced-concrete element we would have to skirt the element with a number of shapes or suspend such an installation under a girder, at the same time limiting the precious space in industrial buildings. There are few projects in which a designing engineer would agree on “piercing” a roof girder.
Unfortunately, producing a truss is time consuming due to the necessity of attaching more than ten, or even tens of elements in order to create one girder. This is why girder manufacturing plants must take into consideration many elements which add up to cost-effectiveness within a given project. It is estimated that the most economical girders are those with a span exceeding 20 metres.
One disadvantage of using a truss solution as a roof girder when the whole construction has to be protected against fire is the necessity of using protective coatings or other means, similarly to typical steel structures, so that the load-bearing capacity of the building is preserved through the required period of time.
Lattice girder is a light solution, it is characterised by high load-bearing capacity and rigidity. It is cost effective in industrial buildings in which the span between two elements is large and there is a need to place many installations under a roof. However, before an investor decides to use trusses, he should check whether the use of this efficient and cost-effective solution will be hampered by the limitations concerning the height of the building, the production costs of an excessively small girder, and fire regulations.
The most important advantage of the truss, however, is the weight of the construction. The same span between columns can be bridged both with a truss, a plate girder, a hot rolled or reinforced-concrete element; nevertheless, a lattice girder will be the lightest construction of all. Trusses also perform better in terms of rigidity and load capacity than the above mentioned steel constructions. The differences between trusses and girders get bigger as wider spans are used between supporting columns and the load becomes heavier. However, we must bear in mind that a truss can be used in full only when there are no limits to the design of a building, e.g. its height. Then we have to deal with one of the disadvantages of the truss – its height which gives the building its stability and the capability of carrying a considerable load.
Another advantage of using trusses as roof girders is that it allows for leading the elements of interior installations between its top and bottom chords. If we wanted to do the same with a plate girder or a hot rolled and reinforced-concrete element we would have to skirt the element with a number of shapes or suspend such an installation under a girder, at the same time limiting the precious space in industrial buildings. There are few projects in which a designing engineer would agree on “piercing” a roof girder.
Unfortunately, producing a truss is time consuming due to the necessity of attaching more than ten, or even tens of elements in order to create one girder. This is why girder manufacturing plants must take into consideration many elements which add up to cost-effectiveness within a given project. It is estimated that the most economical girders are those with a span exceeding 20 metres.
One disadvantage of using a truss solution as a roof girder when the whole construction has to be protected against fire is the necessity of using protective coatings or other means, similarly to typical steel structures, so that the load-bearing capacity of the building is preserved through the required period of time.
Lattice girder is a light solution, it is characterised by high load-bearing capacity and rigidity. It is cost effective in industrial buildings in which the span between two elements is large and there is a need to place many installations under a roof. However, before an investor decides to use trusses, he should check whether the use of this efficient and cost-effective solution will be hampered by the limitations concerning the height of the building, the production costs of an excessively small girder, and fire regulations.





